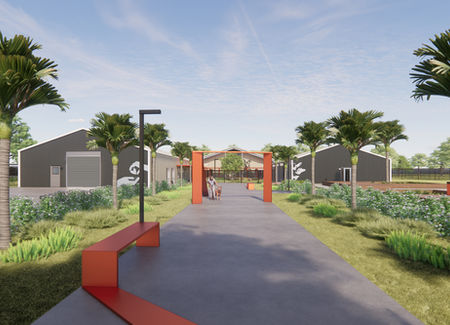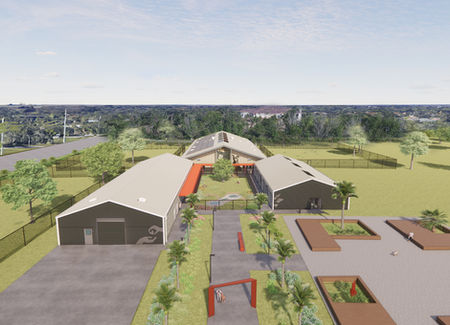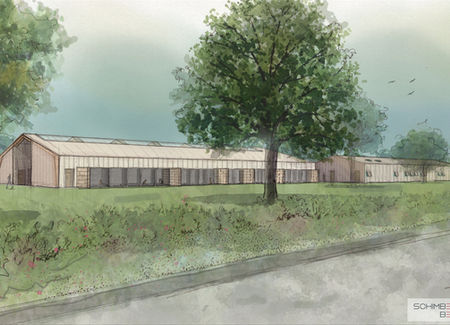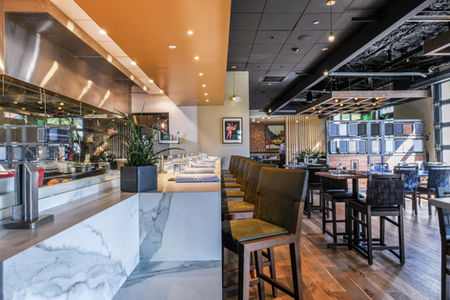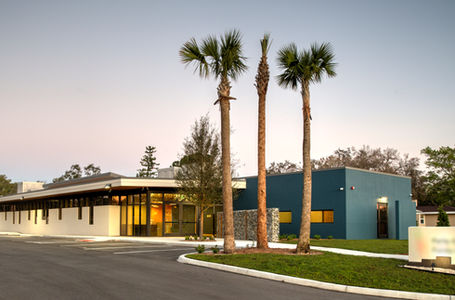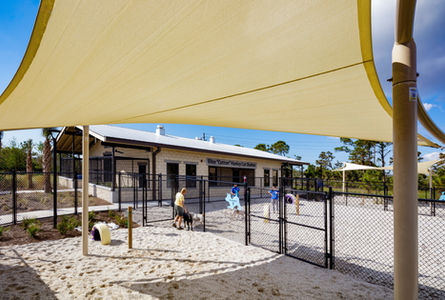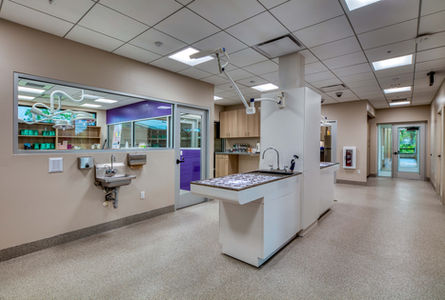

In 2021, Bej Mimarlik teamed with Schimberg Group to form Schimberg Bej, creating an internationally focused architectural relationship.


HOW WE COLLABORATE
Our approach has led us to Schimberg Bej, a creative, collaborative relationship between Schimberg Group in Sarasota, Florida, and Bej Mimarlik in Izmir, Turkey. Our combined team of talented architects and interior designers are focused on the delivery of architectural projects in the United States, Turkey, and throughout the world. Our team is guided by the belief that culturally diverse design approaches and ideas lead to better solutions and results for our clients.
SUSTAINABLE ARCHITECTURE
Our approach to architecture and interiors is about responsibility. We take ownership of decisions made for our environment, our lifestyles and our structures throughout every architectural project, big or small. By reducing energy usage and using sustainable materials and methods in our designs, we can together save thousands in the long run and future-proof your investment. Software like Cove Tool allows us to understand how our design decisions impact the environment and our clients' budgets.


PROJECT COLLABORATIVE
SATCHEL'S LAST RESORT
Satchel’s Last Resort is a local animal shelter dedicated to providing a home for dogs that need a little extra care and attention. These dogs often live their lives out at Satchel’s, so the design began with the concept of ‘home.’
Size: +/-25.000 sf
Location: Sarasota, FL
Type: New Construction
IMECA
This chain of boutique hardware stores has launched multiple stores in the Florida region and soon a distribution center in Houston, Texas. Each location combines retail floorspace along with warehousing of products and materials.


Building Area: +/-12.000 sf
Site Area: +/-50.000 sf
Type: New Construction
Building Area: +/-10.000 sf
Site Area: +/-30.600 sf
Type: New Construction
DANIA BEACH
Building Area: +/-10.000 sf
Site Area: +/-30.000 sf
Type: New Construction
Building Area: +/-12.000 sf
Site Area: +/-18.500 sf
Type: Renovation
Building Area: +/- sf
Site Area: +/-sf
Type: New Construction
FORTY CARROTS
AIA Florida Design & Honor Award-Winning Project
Forty Carrots is a non-profit organization providing community parenting programs, mental health services, and a nationally accredited preschool. The building provides Forty Carrots the opportunity to expand their community outreach services for parenting and mental health.
Building Area: +/-7.000 sf
Site Area: +/-114.000 sf
Location: Sarasota, FL
Type: New Construction

SUNCOAST HUMANE SOCIETY
It is a campus design project establishing strong bonds with animals and humans its functionally differentiated buildings, elevated walkways, canopies, playgrounds and social areas. The approach is simply to respect and protect the existing environment as much as possible, just as Suncoast protects its animals and prepares them for new, wonderful lives.
Building Area: +/-29.000 sf
Site Area: +/-463.000 sf
Location: Englewood, FL
Type: New Construction
FLORIDA DIGESTIVE HEALTH SPECIALISTS
A new building for Florida Digestive Health Specialists is designed to house their anatomic pathology and molecular laboratories. The building includes the labs, administrative offices, a bio repository, a patient reception with phlebotomy offices, and a pharmacy.
Building Area: +/-10.500 sf
Site Area: +/-53.000 sf
Location: Lakewood Ranch, FL
Type: New Construction

CHILES GROUP
A hospitality group with multiple projects and developments, all supporting three restaurants and sustainable epicurean practices.
GAMBLE CREEK ORGANIC FARM
Site Area: +/-25 acres
Location: Parrish, FL
Type: New Construction
SANDBAR RESTAURANT
Location: Anna Maria Island, FL
Type: Renovation

“Architecture, for me, is a different perspective on life. A new eye, a new awareness, and a different dimension. The art of creating by bringing together many different details, information, and even people. An endless rush and excitement …”
“Everything is a puzzle and the trick is how to solve it. Architecture, on all levels, is one big puzzle and I get a thrill when figuring out how to fit those pieces together.”
Ece Uyar Aktaş
Founder Architect | Bej Mimarlik
Barron Scott Schimberg
AIA, LEED AP, Founder Architect | Schimberg Group

